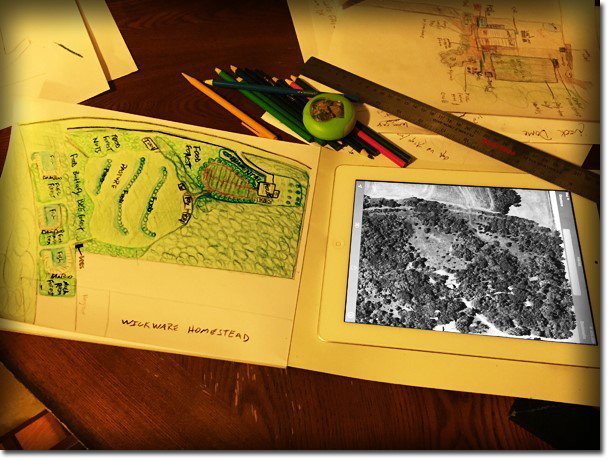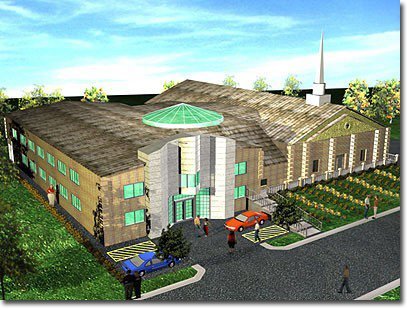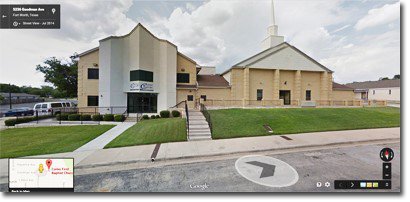Somewhere near the early 2000’s I was co-founder of an architectural rendering firm that specialized in creating 3D renderings for architects using a computer graphic software called 3D Studio Viz. This was a specialized 3D animation software that was geared specifically to the architectural industry and was offered around the time that software giant Autodesk (who owns autocad) bought the 3D Studio company and started marketing 3D Studio under the Autodesk brand. Viz was essentially 3D Studio Max missing many of the robust features. I do not believe they make Viz any longer.
I spent the next decade or so diving deep into graphic design and 3D rendering. I am sure that has something to do with my preference of hand renderings over computer aided design. Before I go a little deeper into my thoughts on the pros and cons of both, it is wise to state that the advances of 3D computer software is outright amazing and the ease of access obtaining it is a reality the home user can seriously pursue. One of the key features to computer aided software for permaculture is the ability to give walk through animations of farms or homesteads before they are built.
Some PROS and CONS of each.
- Permaculture designs are usually implemented in stages over months or even years. Hand rendering offers the flexibility of thinking in strategy and time because your senses (hands and eyes) are involved in a touchable creative process and not just merely pointing and clicking which has the tendency to mundane the brain.
- I would not say I am very skilled at hand renderings, especially compared to professional artists, but when I am drawing by hand it puts my mind into a thought process of connection and creativity. For instance – drawing a series of keyhole gardens by hand allows my mind the time it needs to reason where the irrigation will be placed and also how it will connect to the water source and/or other elements. Thus building the links and connections from element to element rather than quickly placing something in the computer.
- The ability to drag and drop already created elements such as trees, rows, and garden beds is done very efficiently and quickly in computer programs. However, when doing this the brain tends to focus on finishing the computer task or what command comes next rather than creativity and connections.
- Computer software does allow for elements to be placed easier, moved, and deleted in a much easier way than erasing and redrawing. To me that is a small plus compared to hand rendering that stretches the brain to the actual build out of the element/s. Placing the pencil to paper puts the mind into an architect AND builder mode, helping bring the design to a reality.
- Pencils and paper come from trees which conventionally have a negative impact on the environment. However, with appropriate permaculture technology, sustainable timber and fuel forests can be designed into systems which will produce wood that produces paper and pencils perpetually forever. Not only that but computer graphics are limited and attached to very high carbon credit computer manufacturing.
- Hand rendering forces the mental processes to take the much needed time to clearly think through and design both the system and elements inside the design appropriately and thoroughly (often times with much erasing), thus both the designer and client win!
- I almost always give a client a walk through on site design with either pencils or dry erase board during the first day of a consultation so they can gain a better understanding of what is being suggested. This also illustrates what and how some of the overall installations will be placed and look like. This is almost impossible to do with computers the same way as drawing it.
- Not often discussed and one of the reasons I am writing the book “How to Plan and Develop a Permaculture Site” (fingers crossed for this year’s release), is that the design is really only a part of a consultation or install. The design’s great importance is one of connection and high quality brain storming, and also serves as a visual place mat that makes sense of everything, but it is the strategic implementation plan that is the meat and potatoes.
Computers definitely have a place in today’s world but may not be around or usable forever. Some type of hand drawing will always be relevant for as long as there are humans.
You can visit Nicholas’s website here or
View his Profile on the Permaculture Global Website here
















I’m in the process of writing a business plan for my future design consultancy in Brazil, so this was very useful for me, thanks Nick. Any plans for a future post about the management (finances, marketing, HR) of a consultancy company?
@Luiz
Yes I got a tip coming out soon that will go over financial structures of a permaculture business. It will be a framework that can be used for a consultancy or practitioner such as a farmer or market gardener. Thanks for keeping up with us!
Nicholas
Don’t miss Nick’s recent interview with Dr. Ingham on his Youtube channel.
Hi PabloKoh,
We will be showing it on the blog in the next day or two.
Cheers – Web Team
Hi Nicholas,
I left the following comment on the ‘school of permaculture’ blog when this article was posted there, but it was never moderated. I’ve made some minor edits, and will add that this pertains to 2D drawings. Detailed or attractive 3D renderings are not often required for permaculture work, although I sometimes use blocked out 3D models for shadow analysis.
Overall I find this list of pros and cons rather biased and is more personal preference than an objective look at the issue. There are no real pros given for software as you manage to turn them all into cons. The take home message is the slow speed of pencil drawing gives time for thought, but there’s really nothing to stop a software drawn design from being as well considered as one drawn by hand. In fact the additional time required to redraw an arrangement in pencil discourages experimentation, leading to missed opportunities.
A hybrid system can be used by sketching out a rough concept with the client to be redrawn to scale and refined later. When reviewing the design you can print out drafts and draw over them or sit with clients at a laptop to walk through or even annotate and modify the design. You could hand draw or paint the presentation plan to sell it to the client, retaining some of the benefits of working in software.
Here are the pros for software based design that I would contribute:
– Much easier, faster and less error prone to work at scale, triangulate, offset, count elements, and measure the area and length of complex shapes. This is invaluable for implementing the design and ensuring everything fits.
– Easy to integrate with maps and schematics (e.g. contours, satellite or aerial images, house plans, CAD files)
– Easy to work with unlimited layers, without obscuring or smudging lower layers or causing errors due to shifting paper
– You can develop a concept using a library of simple pre-sized tree symbols, then save yourself time by pasting identical symbols over them for presentation. Minor corrections to the presentation plan (e.g. moving trees) takes little time.
– You can quickly copy and modify a concept to present as an option
– Fast, consistent, legible and easily edited text
– Instantly change line styles and colours of complex shapes
– Instantly backup, transmit and collaborate without loss of quality
– Each design requires no additional storage space and retrieval is quick
– Easy to keep an unlimited revision history
– If using vectors the design can be rendered at any resolution (i.e. blown up to any size without loss of resolution)
I agree Tim,
And it should be said, the computer generates nothing. no concepts, no ideas or solutions. It is just a tool for communication. We don’t render much on our designs anymore. Texture and fancy shapes and symbols confused the eyes with aesthetics rather than the relative location and function. I started with pencil as many did in the past. Some people want to jump past higher pencil skills into digital design without any formal process training in developing the design.
The use of layers in CAD. AI, or vector design allows for a detailed layering of patterns and resources, not easily done with layers of any paper. The design process drives the digital design work flow ad allows for multiple designs to be working in parallel. I have had three designers working on elements of the same design while traveling or living states away. Using the digital platform allows for us to seamlessly combine elements for the finished work, not to mention, developing numerous libraries of symbols and plant polycultures to use in future designs.
That said… it all starts with pencil sketches and concepts on paper. The computer is the gathering place of insights and solutions to be communicated. Professional skills in digital design makes that easier and cleaner for the client understanding.
I have a CAD Backround, now retired from that work. Planning a Permaculture experience. This was helpful. Thanks for the videos also.